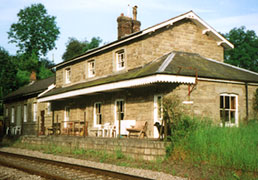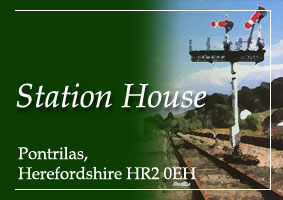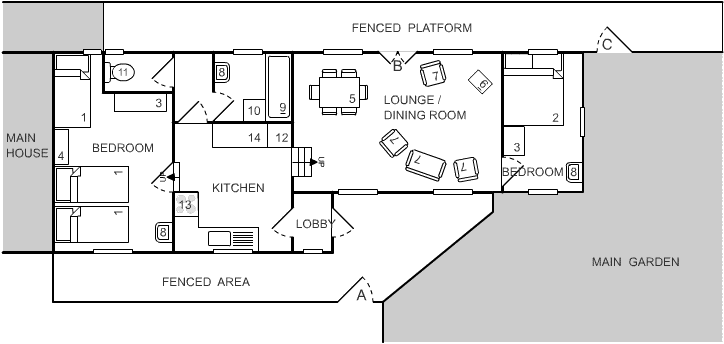

|
Tel / Fax: 01981 240564 Email: Access Statement 2010 |
Access Statement for Self-catering cottage
Please see plan of layout of the cottage below:
|
||||||
There are shallow steps from car through paved garden to lobby and kitchen and 2x20cms steps into bedroom leading off kitchen. Bedroom has 3 single beds each 60cms high.
Doorways are various widths with the narrowest being 59cms wide.
The toilet (40cms high) is separated from the bathroom by a lobby and is 80cms wide. The bathroom (200cm x 137cms) has a shower over the bath (33cms high) with no level access but a handle to assist . The stairs leading from kitchen into lounge/dining room are 3x22cms with doorway 66cms wide with handrail.
There is a doorway 96cms wide from lounge onto platform and the second bedroom is 350 x 183cms with double bed (60cms high) accessed from one side only.
